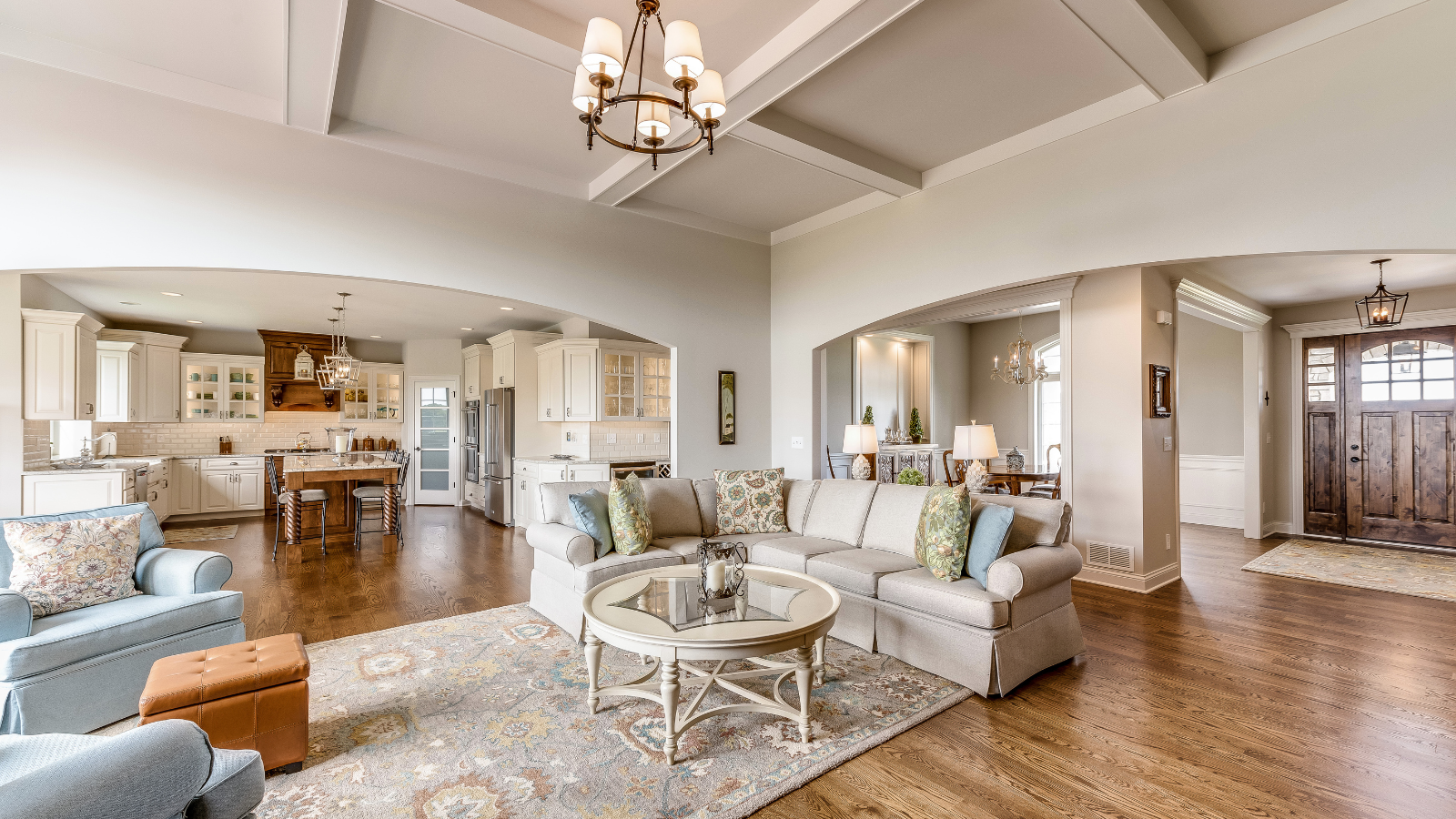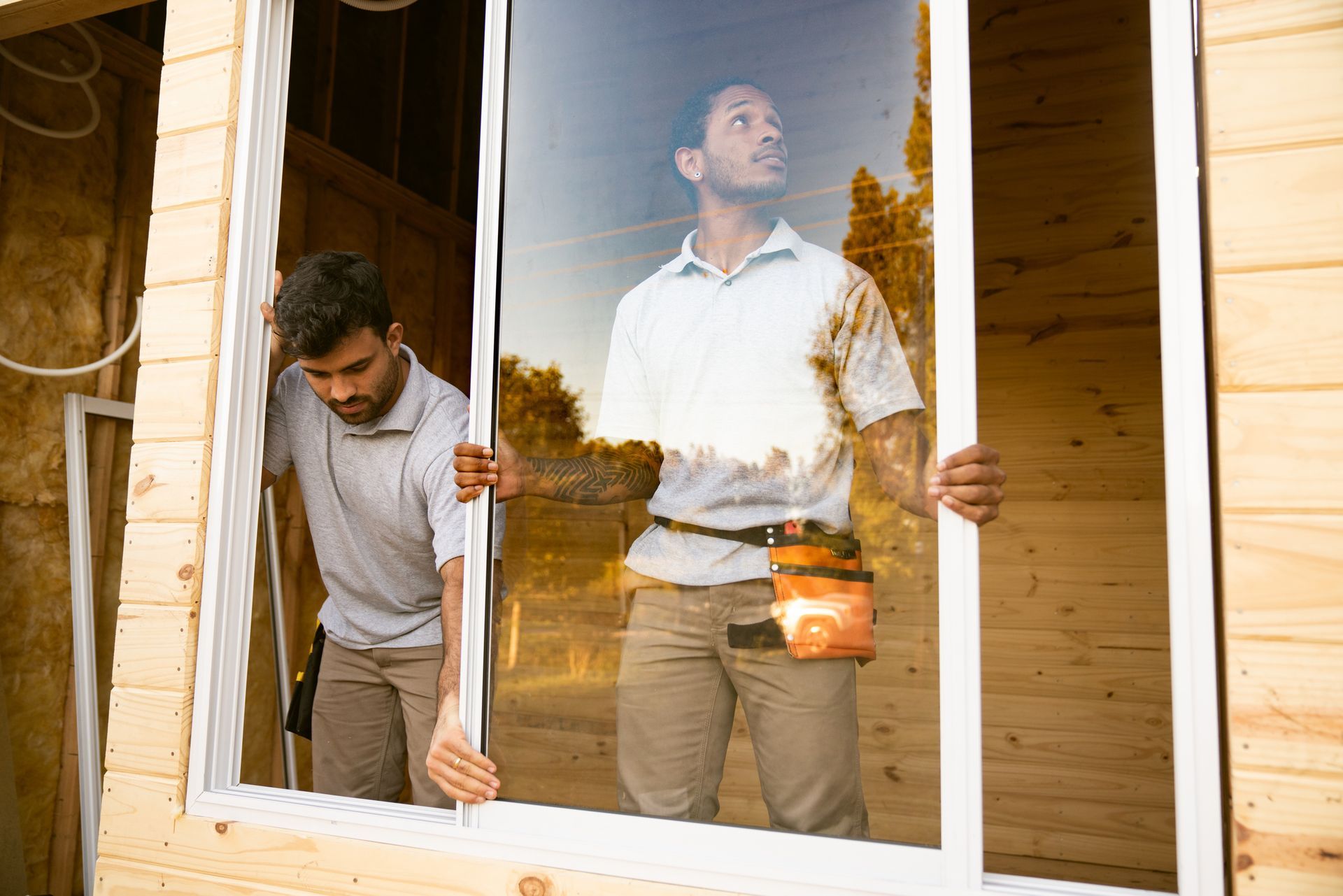Creating Functional Spaces: Tips for Optimizing Your Interior Remodel
Optimizing your home’s interior can be a challenge. This is especially true if you’re trying to balance functionality, aesthetics, and personal preferences. Whether you’re embarking on a major interior remodel or just updating a space, these expert tips will help you create functional spaces that maximize your home’s potential.
Define Your Goals
The first step in designing a functional space is to define your goals. Before you start any project, it’s important to understand what you want to achieve. One way to define your goals is to create a list so you can prioritize your needs and wants. You can also collaborate with a professional designer or contractor to help you define your goals and create a plan that aligns with your vision. By defining your goals, you can create a clear vision for your project and make more informed decisions.
Prioritize Functionality
Since it’s essential to prioritize functionality, consider how the space will be used and what features will make it work better. One way to prioritize functionality is to create a layout that maximizes the space. This may involve rearranging furniture, adding storage solutions, or reconfiguring the room’s layout. It’s also important to choose materials that are durable and practical. By prioritizing functionality, you can create a space that works for your needs and makes your life easier.
Another way to prioritize functionality is to consider your home’s overall design and aesthetic. Create a space that is beautiful and cohesive. One way to achieve this is by choosing design elements that are both functional and stylish. This may include adding lighting to highlight architectural details or choosing furniture pieces that are both comfortable and visually appealing.

Opt for an Open Floor Plan
An open floor plan is an excellent way to create an expansive and versatile living space that is perfect for entertaining. It eliminates barriers between rooms, giving you more natural light and improving the flow of your home. This can make your house look and feel bigger, more comfortable, and more inviting. An open floor plan allows you to interact with other people. This feature is especially helpful for families with children who need supervision.
Consult with an expert beforehand to avoid common pitfalls such as structural changes, electrical and plumbing upgrades, and permits. A competent contractor will determine load-bearing elements, create a cohesive design plan, and manage the construction process with minimal disruption to your daily life.
Add Smart Storage
Smart storage solutions are key to creating a functional and organized living space. From built-in cabinetry to custom closet systems, smart storage can be tailored to meet your needs and style. It’s a great way to maximize your storage space and ensure that everything has a designated place.
One way to incorporate smart storage into your home is by using multifunctional furniture that doubles as storage. Ottomans, bookcases, and benches with a storage unit inside are an excellent start.
Another popular storage solution is the custom closet system. A well-designed closet system can turn a small bedroom storage nightmare into a dream come true. With different shelves, drawers, and hanging rods, everything will have a proper place. You can also add stylish storage boxes or baskets to your closet to keep items organized and protected.
Choose Durable Materials
It’s important to select materials that are durable and long-lasting when designing a functional space. When choosing flooring, consider materials like vinyl. Vinyl can mimic the look of hardwood, but it is more resistant to moisture and scratches. When it comes to countertops, consider materials like granite or quartz, which are durable and easy to maintain. Additionally, if you have children or pets, you may want to choose furniture that is stain-resistant and easy to clean.

Incorporate Lighting
Lighting is another critical component of functional spaces. In addition to overhead lighting, consider incorporating task lighting, like under-cabinet lights in the kitchen or a reading lamp in the bedroom. Lighting can help you create a cozy and comfortable atmosphere in your home, as well as make tasks like cooking, reading, and working easier and more efficient.
Create Zones
Creating zones is a terrific way to make a larger space more functional. For example, you might create a cozy reading nook in the living room by positioning a comfortable chair, side table, and lamp in a corner of the room. Another option might be to create a dedicated workspace in your kitchen by adding a small desk or table with a comfortable chair.
Keep Color in Mind
Color can have a significant impact on the overall feel of a space. While bright and bold hues can make a statement, too much of a good thing can be overwhelming. When designing functional spaces, consider using a neutral color palette on the walls and incorporating pops of color through accessories. This way, you’ll create a space that is both calming and visually interesting.
Don’t Forget About Flow
Flow is essential to creating functional spaces, and it’s important to consider when designing your home’s interior. Think about how people will move through the space and use furniture placement to create natural pathways. Avoid cluttering a room with too much furniture and always prioritize functionality over aesthetics.
Start Small
Creating functional spaces can be a big project, but it doesn’t have to be overwhelming. Start by updating a single room and work your way up from there. This way, you can gradually incorporate the tips that work best for you and your home.
Designing functional spaces in your home is a challenging yet rewarding task. While it may seem like a daunting project, hiring an Omaha contractor like Siefken Contracting can take the stress off your shoulders and ensure a successful outcome. Remember to prioritize functionality, add smart storage, and keep flow and durability in mind when selecting materials. With professional help and these tips in mind, you can create spaces that are aesthetically pleasing and optimize your home’s interior.











